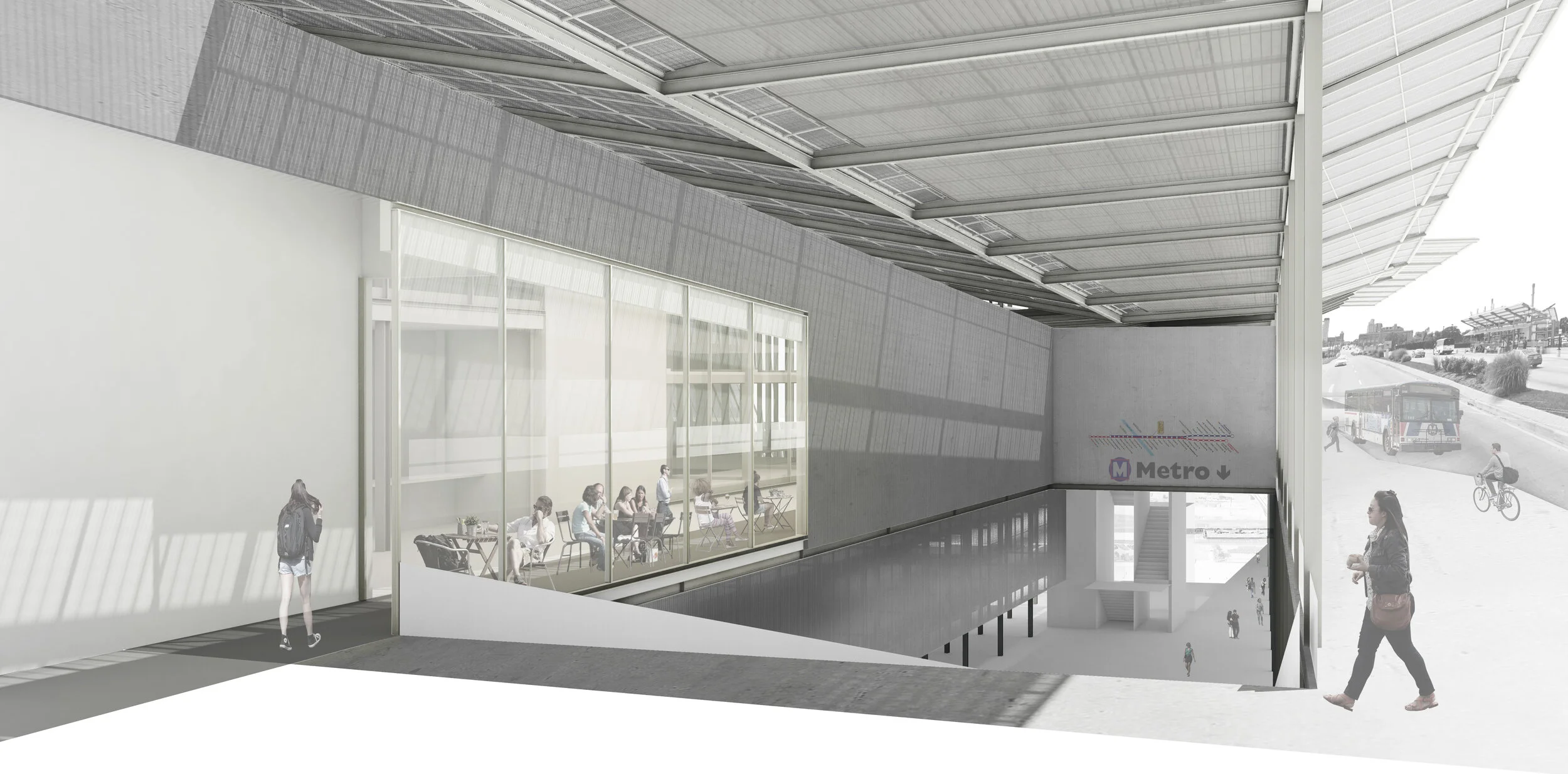Urban Rest Stop
How do we build near the highway?
How do we design for cars?
Analyzing lost space along interchanges on highway I64 in St. Louis Missouri
+
=
Highways and leftover space
Highways have an interesting impact on the urban fabric of cities: while they create high-speed connections for vehicles, this is done at the expense of the pedestrian and public space. This urban rest stop is intended to reclaim the leftover spaces created by interstate highways in order to mediate the need to move through a space with the desire to arrive to a space.
Site Views
Separator turns connector
Part of the intent was to solve the disconnectivity between two sections of the city: St. Louis University Main Campus and the Medical Campus.
Program
Located at Interstate 64 and Grand Blvd, this proposal is primarily a automated parking system for self-operated and electric vehicles. Designed to be used by daily commuters and the Saint Louis University students nearby, the program is geared towards celebrating movement, mobility and speed and also acts as a commentary on the future of transportation.
Level 1 Floor Plan
Transverse sections
Transverse Movement
responding to the spine by circulating on axis in order to understand program adjacencies
Longitudinal Movement
responding to the spine by circulating on axis in order to understand program adjacencies
Perception at high speeds
Because the site is highly visible, the building essentially becomes a billboard, viewed from the highway at high speeds. The façade system is built of a perforated metal that basically acts as a lantern when illuminated at night. In this case, the perception of the building is altered based on the direction of approach.
Assembly and language
The skin embodies a layered language in how it systematically peels away from the spine to reveal what is behind. The south facade, roof and canopies are outfitted with a transparent PV glass array to celebrate the generation of energy on site.
Context specific
the unique site characteristics lends itself to unique needs. Site integration at multiple levels is achieved through careful consideration of scale and approach: both by car and by foot.
vehicular approach
pedestrian approach




















